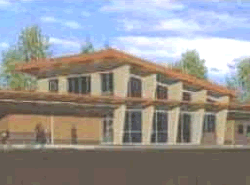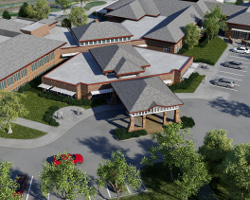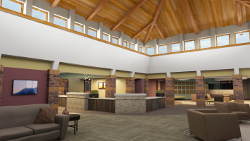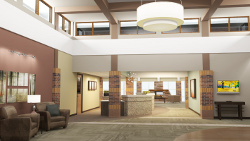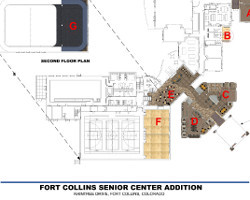Operation Services: Project Management, Planning & Design (PMPD)
What are we up to?
South Transit Center:
The South Transit Center is a transportation hub located at the south terminus of the Mason Corridor, a 5.5 mile multi-modal transportation corridor running north-south along the Burlington Northern Santa Fe Railroad through the heart of Fort Collins. Improvements will include a new 4,200 sq. ft. building, 10 bus bays for Bus Rapid Transit and Transfort fixed-route buses, covered passenger waiting areas, a 170-space park-and-ride facility, as well as bike and pedestrian trail connections.
- Begin project September 2012
- Estimated completion September 2013
- $5,923,000 Project
Highlights:
- Housed on a 4.2 acre parcel, west of College Avenue and south of Harmony Road.
- Existing bike trail connects to facility.
- 1200 sq. ft. entry vestibule and lobby that contain public restrooms, a ticketing and customer service counter, passenger waiting areas and a small coffee shop.
- Sustainable Design features incorporated into the project include:
- In-floor radiant heat throughout the facility, using a high-efficiency boiler.
- Evaporative cooling.
- Permeable concrete pavers used for hardscape on the passenger loading platforms to reduce stormwater runoff and improve water quality.
- Water conservation optimized by use of dual-flush toilets and low-flow faucets, urinals and shower heads.
- Energy conservation maximized by highly efficient mechanical equipment specifications, performance and controls, and highly efficient lighting fixtures with automatic daylight and occupancy sensor controls.
- Extensive daylighting and views to the outdoors throughout the facility.
- Enhanced indoor air quality through the use of low-VOC materials, furnishings and casework, high-efficiency filters and carbon dioxide occupancy sensors.
- Bicycle racks in excess of local requirements provided with the majority of the spaces being provided with cover.
- Maximized use of recycled materials.
Senior Center Addition and Remodel
- Began Master Planning - April 2013
- Start Construction - October 2013
- Estimated Completion of Construction - June 2014
- Project Budget - $6.8 million
Design and construction for the Senior Center Expansion project is to be approximately 18,000 SF of new space which is to include the following items:
- New administration offices of approximately 5,000 SF
- One Cardio/Weight Room of 3,200 SF
- Two Fitness/Dance Rooms of 1,300 SF Ea., for 2,600 SF Total
- A Wellness Center of approximately 1,000 SF
- Three Multi-Purpose Rooms with divider & storage, 4,000 +/- SF Total with access to exterior patios.
- One Social Internet Cafe Area approximately 1,000 SF
- Storage Areas totaling 1,500 SF
- Restrooms, janitor's space and other amenities as required of approximately 1,400 SF
- Mechanical Rooms as necessary to support the expansion
- Additional parking spaces of approximately 160 stalls
The renovation work will consist of upgrading the existing lobby and reception areas and then upgrades the existing mechanical and electrical equipment.
